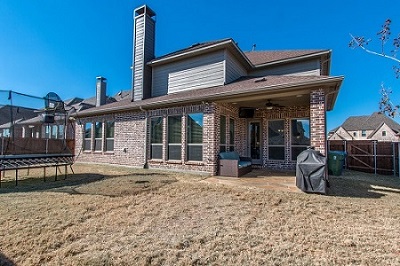$ 479,900
MLS # 13745226
1016 W. Bluff Way
Roanoke, Texas 76262 (Denton county)

1 year old move-in ready stone & brick upgraded Darling home! 5 bedrooms, 3.2 bath, 3 living areas and epoxy coated garage floors, floored attic storage, retractable screen doors, updated patio flooring + more. Wood floors & upscale tile through most of 1st level. Gourmet kitchen with subway tile backsplash, granite counters, 5 burner gas cooktop, stainless steel appliances, walk-in pantry & slide out drawers. Master + 2 beds down. Master with garden tub, walk in oversize shower, dual granite vanities & walk in closet. Bed 5 off foyer can be study. Family room with fireplace & access to stone covered patio overlooking nice size yard. Media & game room with 2 beds & 1.5 baths up. Unique, open, and functional floorplan with upgrades. Energy efficient builder upgrades.
*Beautifully appointed, better than new 5 bedroom, 3 full bath, 2 powder bath, 3 car garage home in the highly sought after new master planned community of Fairway Ranch close to dining, shopping and within walking distance of award-winning elementary school
*Unique Darling Home floor plan-one of only a few homes in this neighborhood with this open flowing premium layout
Rich wood floors and upscale tile through most of main level
*Gourmet kitchen with granite counters, subway tile backsplash, butlerís pantry stainless steel appliances, 5 burner GE Profile cooktop, slide out cabinet drawers, custom 42 inch cabinets and walk-in pantry
*Split bedroom plan. Master plus 2 bedrooms on main level. Master with garden tub, separate oversize walk-in tiled shower with mosaic tile accent, dual granite vanities and an impressive walk in closet
*Bed 5 off of foyer makes great study, home gym or play room
*Family room anchored by an attractive gas fireplace
*Flush mount speakers in family room & on covered patio, Master bath wired for speakers. 7.1 surround wiring in media room
*Security system with camera stays
*Epoxy coated garage floors in 3-car tandem style garage with upper ceiling storage racks and built-in work bench and cabinets
*Retractable screen doors on front and back doors
*Floored attic storage in both attics
Private media room tucked behind double doors
*Media room and game room upstairs with convenient access to a powder bath
*Stairway with wrought iron balusters
*Upscale lighting fixtures and fans
*Laundry room with direct access from master bedroom with built in cabinets, coat rack and cubbies for shoes and backpacks
*Large covered patio with finished stoned flooring overlooks nice size backyard
*Master planned community with pool, play parks, playground, hike/bike trails and dog park
*Energy efficient 16 SEER zoned AC units, radiant barrier, Low E vinyl windows and high efficiency tank-less water heater
*Beautifully appointed, better than new 5 bedroom, 3 full bath, 2 powder bath, 3 car garage home in the highly sought after new master planned community of Fairway Ranch close to dining, shopping and within walking distance of award-winning elementary school
*Unique Darling Home floor plan-one of only a few homes in this neighborhood with this open flowing premium layout
Rich wood floors and upscale tile through most of main level
*Gourmet kitchen with granite counters, subway tile backsplash, butlerís pantry stainless steel appliances, 5 burner GE Profile cooktop, slide out cabinet drawers, custom 42 inch cabinets and walk-in pantry
*Split bedroom plan. Master plus 2 bedrooms on main level. Master with garden tub, separate oversize walk-in tiled shower with mosaic tile accent, dual granite vanities and an impressive walk in closet
*Bed 5 off of foyer makes great study, home gym or play room
*Family room anchored by an attractive gas fireplace
*Flush mount speakers in family room & on covered patio, Master bath wired for speakers. 7.1 surround wiring in media room
*Security system with camera stays
*Epoxy coated garage floors in 3-car tandem style garage with upper ceiling storage racks and built-in work bench and cabinets
*Retractable screen doors on front and back doors
*Floored attic storage in both attics
Private media room tucked behind double doors
*Media room and game room upstairs with convenient access to a powder bath
*Stairway with wrought iron balusters
*Upscale lighting fixtures and fans
*Laundry room with direct access from master bedroom with built in cabinets, coat rack and cubbies for shoes and backpacks
*Large covered patio with finished stoned flooring overlooks nice size backyard
*Master planned community with pool, play parks, playground, hike/bike trails and dog park
*Energy efficient 16 SEER zoned AC units, radiant barrier, Low E vinyl windows and high efficiency tank-less water heater
| Type: | Single Family House | Pool: | No |
| Bedrooms: | 5 | Lake View: | |
| Full Bathrooms: | 3 | Lake Waterfront: | |
| Half Bathrooms: | 2 | Golf Course View: | |
| Stories: | 2 | Near School: | Yes |
| Living Areas: | 3 | School District: | Northwest ISD |
| Square Feet: | 3,549 | Elementary School: | Cox |
| Lot Size: | Middle: | John M. Tidwell | |
| Lot Acreage: | .199 | Intermediate: | |
| Year Built: | 2016 | High School: | Byron Nelson |
| Fireplaces: | 1 | Near Transit: | |
| Garage Spaces: | 3 | Study: | |
| Game Room: | Yes | Media Room: | Yes |
| Subdivision: | Fairway Ranch | ||
| HOA: | Yes | ||
|
Listing agent: Geoff Walsh
|
|
|
| |
© 2007-2013 Walsh Equity Holdings, Inc., All Rights Reserved.












