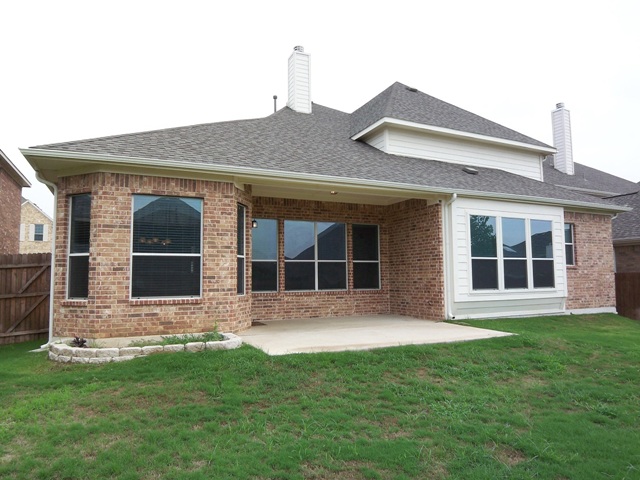
Warm, welcoming and well designed describe this 4 bedroom, 3 bath Meritage Home located in the highly sought after neighborhood of Crawford Farms offering convenient access to major roads, great shopping and fine dining. Enter and appreciate a 2 story foyer with ceramic tile that spills into the breakfast room and kitchen, stunning wood floors in the formal dining room and family room and neutral carpet in the master bedroom, formal living room and upstairs.
Designed for living and entertaining this outstanding home features 4 living areas and 2 dining areas. Just off of the foyer find a living area that can also serve as a formal dining room should you decide to utilize the formal dining room as a study since it is tucked behind French doors. This versatile plan can be configured to fit your lifestyle so the possibilities are only as endless as your imagination. Beyond the formals find an inviting family room with a fireplace and a wall of windows revealing the covered patio and generous size backyard with plenty of space for a pool. Living areas 3 and 4 are two spectacular spaces at the top of the stairway with an incredible gameroom to the left overlooking the foyer and the media room to the right tucked behind double privacy doors.
The gourmet kitchen is a chef’s delight showcasing granite countertops, and abundance of rich wood cabinets, sleek black GE appliances, a walk in pantry and a breakfast bar that opens to the family room making this plan ideal for entertaining. Dine in the elegant formal dining room with a decorator fixture or casually in the breakfast nook with a bay window and convenient access to the covered patio where barbequing will be a breeze with a gas hookup already in place.
Offering split bedrooms find the master retreat and a guest suite on the main level and 2 bedrooms upstairs with a Jack and Jill style bathroom. The master boasts a window seat and a sumptuous master bath with a jetted tub, a separate shower, dual vanities and an impressive walk-in closet. The guest suite offers neutral tones and convenient access to the second full bathroom.
Step outside onto an extended covered patio and appreciate a nice size yard with plenty of space for a pool, pets or play. Other extras in this home include a large main level utility room, a 3-car tandem style garage that is great for extra long vehicles, surround sound wiring in the family room, media room and outside, a sprinkler system, a security system, 2 inch blinds and an On-Q multimedia system. This home is located in a premium location near great shopping, fine dining, major roads, great schools and outstanding community amenities including a neighborhood pool, park and bike trails. Priced below the tax rolls, this gem is a fantastic investment and a great place to call home.
| Type: | Single Family House | Pool: | No |
| Bedrooms: | 4 | Lake View: | |
| Full Bathrooms: | 3 | Lake Waterfront: | |
| Half Bathrooms: | Golf Course View: | ||
| Stories: | 2 | Near School: | Yes |
| Living Areas: | 4 | School District: | Keller ISD |
| Square Feet: | 3,548/Tax | Elementary School: | Eagle Ridge |
| Lot Size: | Middle: | Trinity Springs | |
| Lot Acreage: | .165 | Intermediate: | Trinity Meadows |
| Year Built: | 2008 | High School: | Timbercreek |
| Fireplaces: | 1 | Near Transit: | |
| Garage Spaces: | 3 | Study: | |
| Game Room: | Yes | Media Room: | Yes |
| Subdivision: | Crawford Farms | ||
| HOA: | Yes | ||
|
Listing agent: Geoff Walsh
|
|
|
| |











