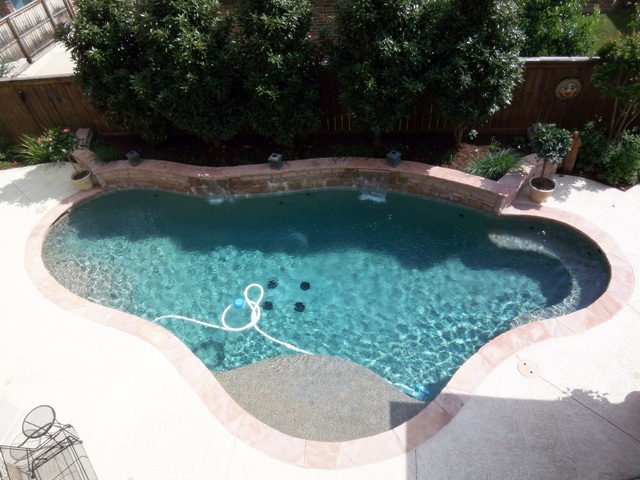
Upscale, refined and impeccably maintained describe this 5 bedroom, 4.5 bath custom home with a sparkling pool and 4 living areas in the distinguished neighborhood of Riverwalk at Colleyville. This elegant home boasts a stunning exterior that combines a stone and brick façade of neutral tones enhanced by arched windows and a tower that houses the custom stairwell with wrought iron balusters and new wood stairs. Enter and find exquisite adjoining formals set beyond towering pillars and archways graced with new rich hand-scraped hardwood floors and a wall of arched windows revealing the refreshing pool with waterfalls. The utmost attention to detail, elaborate decorator touches and exquisite design features including faux textures and colors radiate throughout this awe-inspiring estate. The entire 1st level has recently had hand-scraped hardwoods installed.
The gourmet kitchen can compete with that of the most discriminating chef featuring stainless appliances, a 5 burner gas cooktop, custom crafted wood cabinets, granite countertops, an under mount sink, a tumbled marble backsplash, beautifully textured walls, a breakfast nook and welcoming wrap around breakfast bar that opens to the family room making this open plan ideal for entertaining. The color and texture selections, detailed woodwork and custom tile and stone work throughout this home are exceptional.
Offering split bedrooms find the master suite and a guest suite on the main level. The luxurious master suite has a sumptuous master bath comparable to a first rate spa with a jetted tub, new travertine floors, granite countertops, a separate shower, dual sinks and an impressive walk-in closet. The guest suite offers access to a full bath also graced with travertine floors.
Upstairs, find three additional generous size bedrooms, the game room, a state-of the-art media room, two full bathrooms and a study/office alcove with a built-in desk. The game room boasts a dry bar and access through French doors to an inviting balcony overlooking the pool. The media room features custom paint, a tiered ceiling and high end media equipment that stays!
Step into a backyard oasis with a sparkling custom pool complete with relaxing waterfalls and appreciate lush established landscaping, extensive pool decking and a covered patio. Other extras in this home include a utility room with a sink, a mom’s work area with a desk, a 3-car swing entry garage, a security system, professional landscaping serviced by an automatic sprinkler system, designer light fixtures & fans and new wood plantation shutters. Offering the ultimate in elegance with no expense spared this is luxury defined. Welcome home.
| Type: | Single Family House | Pool: | Yes |
| Bedrooms: | 5 | Lake View: | |
| Full Bathrooms: | 4 | Lake Waterfront: | |
| Half Bathrooms: | 1 | Golf Course View: | |
| Stories: | 2 | Near School: | |
| Living Areas: | 4 | School District: | Grapevine-Colleyville ISD |
| Square Feet: | 4,463 | Elementary School: | Bransford |
| Lot Size: | Middle: | Colleyville | |
| Lot Acreage: | .211 | Intermediate: | |
| Year Built: | 2002 | High School: | Heritage |
| Fireplaces: | 2 | Near Transit: | |
| Garage Spaces: | 3 | Study: | Yes |
| Game Room: | Yes | Media Room: | Yes |
| Subdivision: | Riverwalk at Colleyville | ||
| HOA: | Yes | ||
|
Listing agent: Geoff Walsh
|
|
|
| |












