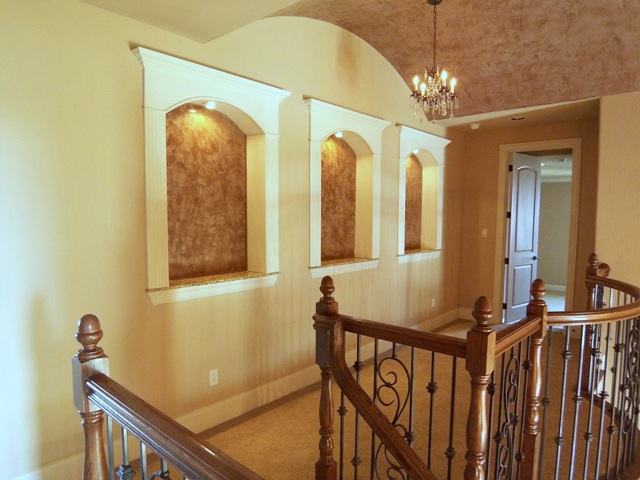
Another exquisite JPK Custom Home 5 bedroom, 4 ½ bath, 4 car cedar garage with outstanding finish out. Visit this website for weekly photo updates. The outside elevation features a rich stone and brick combo enhanced with metal roof accents that is sure to wow anyone with its drive-up appeal!
Breathtaking entry with a gorgeous 2 story barrel ceiling, a grand wrought iron staircase and large lighted art niches overlooking the entry from the upstairs landing. Stately one of a kind study with a stunning knotty alder rotunda detailed ceiling and matching built-in. Attention to detail and craftsmanship through out.
Hand-scraped hardwood floors, a unique stone tile and artistic ceramic tile through 1st level. Kitchen with professional Jenn Air grade stainless steel appliances, granite countertops, fabulous breakfast bar, upscale custom knotty alder cabinets, double ovens, tumbled marble backsplash and artistic murals. Kitchen offers a huge pantry under the second back staircase.
Split bedrooms with master and a guest suite down, 3 generous size secondary bedrooms up. Master features a huge spa-like master bath with an oversized jetted tub, travertine, custom murals, dual vanities, a coffee bar and an impressive walk-in closet. The master bedroom has a faux finished textured tray ceiling, fireplace and impressive scraped hardwood floors. The guest suite near the kitchen is adjacent to a full bath that also exits to the outside loggia with a fireplace and a grill. The secondary bedrooms offer walk-in closets and access to full baths each with a private vanity area. The home gym upstairs also has a closet and can be used as a 6th bedroom.
Designed for living this home offers 3 living areas, a study and an outdoor living space. Find the family room with a gorgeous stone fireplace downstairs and a state-of-the-art media room, a gameroom and a home gym upstairs. The beamed ceiling gameroom features a granite wet bar and the media room boasts deep toned paint for an authentic theater experience. The entire home is wired for audio and CAT 5E surround sound and the media room features 7.1 surround capability and the media room is separate from the gameroom for privacy.
JPK Builders has recognized every beautiful detail in this home. The outdoor loggia serves as living area 4 complete with a stone fireplace, wiring for sound and TV, a built-in gas grill and an outdoor kitchen area on a half acre lot backing to the multi-million dollar development of Castleton. You must see this home to appreciate a great open floorplan, detailed trim work, outstanding flooring, state of the art appliances, stonework and overall craftsmanship.
| Type: | Single Family House | Pool: | No |
| Bedrooms: | 5 | Lake View: | |
| Full Bathrooms: | 4 | Lake Waterfront: | |
| Half Bathrooms: | 1 | Golf Course View: | |
| Stories: | 2 | Near School: | |
| Living Areas: | 4 | School District: | Grapevine-Colleyville |
| Square Feet: | 5,449 | Elementary School: | Colleyville |
| Lot Size: | Middle: | Cross Timbers | |
| Lot Acreage: | .46 | Intermediate: | |
| Year Built: | 2009 | High School: | Grapevine |
| Fireplaces: | 3 | Near Transit: | |
| Garage Spaces: | 4 | Study: | Yes |
| Game Room: | Yes | Media Room: | Yes |
| Subdivision: | Warwick Parc | ||
| HOA: | Yes | ||
|
Listing agent: Geoff Walsh
|
|
|
| |












